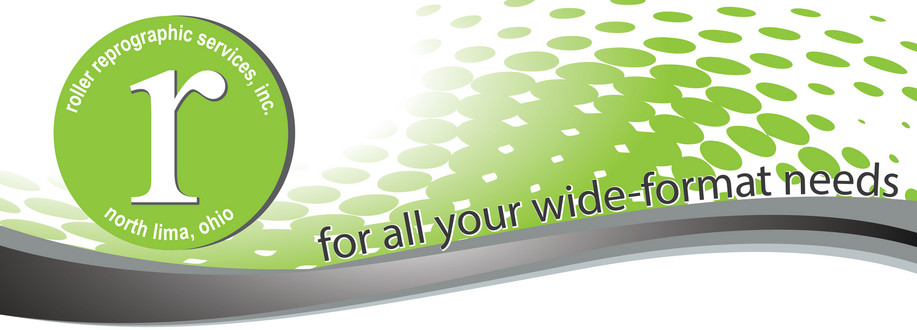Crestview Local PK-12 School Waterline
Drawings
 (click to expand/collapse)
(click to expand/collapse)
 (click to expand/collapse)
(click to expand/collapse)
| Name | Size | |||
| 00_Cover Sheet | 797.9 KB | |||
| 01_General Notes & Specs | 173.0 KB | |||
| 02_Overall Project | 923.3 KB | |||
| 03_Plan & Profile- Profiles 1 & 2 | 495.1 KB | |||
| 04_Plan & Profile- Profiles 3 & 4 | 458.1 KB | |||
| 05_Plan & Profile- Profile 5 | 424.4 KB | |||
| 06_Plan & Profile- Profiles 6 & 7 | 480.7 KB | |||
| 07_Details | 355.6 KB | |||
| 08_Details | 2.4 MB |


