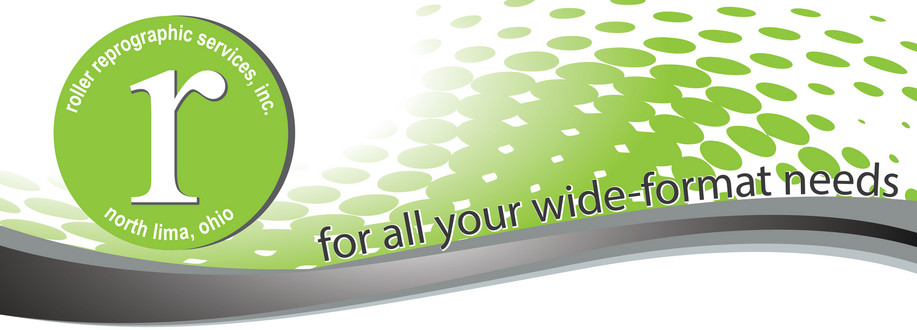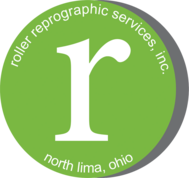WRTA Bus Wash Renovation & Addition
Bus Wash Addition To An Existing Structure
Architectural
 (click to expand/collapse)
(click to expand/collapse)
 (click to expand/collapse)
(click to expand/collapse)
| Name | Size | |||
| A-100 Demo Plan Adden 3 | 154.7 KB | |||
| A-101_Floor Plan Adden 3 | 533.6 KB | |||
| A-102_Reflected Ceiling Plan & Roof Plan | 577.0 KB | |||
| A-201_Exterior Elevations | 694.8 KB | |||
| A-301_Building Sections | 835.6 KB | |||
| A-302_Wall Sections | 863.0 KB | |||
| A-601_Schedules Adden 3 | 284.9 KB |
Civil
 (click to expand/collapse)
(click to expand/collapse)
 (click to expand/collapse)
(click to expand/collapse)
| Name | Size | |||
| C-001_General Notes | 2.6 MB | |||
| C-010_Storm Water Pollution Prevention Notes & Details | 2.7 MB | |||
| C-101_Existing Conditions | 812.5 KB | |||
| C-102_Demo Plan | 851.0 KB | |||
| C-111_Site, SWPP, & Utility Plan | 1.1 MB | |||
| C-501_Site Details | 848.2 KB |
Electrical
 (click to expand/collapse)
(click to expand/collapse)
 (click to expand/collapse)
(click to expand/collapse)
| Name | Size | |||
| E-001_Electrical Symbol Legend | 433.0 KB | |||
| E-100_Electrical Demo Plans | 456.5 KB | |||
| E-101_Electrical Lighting Plan | 532.8 KB | |||
| E-102_Electrical Power Plan | 733.2 KB | |||
| E-103_Electrical Roof Plan | 418.7 KB | |||
| E-104_Systems Plan | 490.9 KB | |||
| E-501_Electrical Details | 492.8 KB | |||
| E-502_Electrical Details | 420.0 KB | |||
| E-601_Riser Diagram - Demo | 426.6 KB | |||
| E-602_Riser Diagram - New | 424.5 KB | |||
| E-603_Panel Schedules - Existing | 429.8 KB | |||
| E-604_Panel Schedules - New | 415.1 KB |
Equipment
 (click to expand/collapse)
(click to expand/collapse)
 (click to expand/collapse)
(click to expand/collapse)
| Name | Size | |||
| QF-001_Bus Wash Equipment Demo | 3.8 MB | |||
| QF-101_Bus Wash Equipment Plan | 716.4 KB |
General
 (click to expand/collapse)
(click to expand/collapse)
 (click to expand/collapse)
(click to expand/collapse)
| Name | Size | |||
| G-101_Life Safety Plans and Code Review | 533.9 KB | |||
| TS-001_Title Sheets | 6.9 MB |
Mechanical
 (click to expand/collapse)
(click to expand/collapse)
 (click to expand/collapse)
(click to expand/collapse)
| Name | Size | |||
| M-001_Mechanical Legend & Schedules | 206.1 KB | |||
| M-102_New & Demo Mechanical Plans | 321.6 KB | |||
| M-103_Mechanical Roof Plan | 198.8 KB | |||
| M-501_Mechanical Details | 212.4 KB | |||
| M-601_Mechanical Controls | 207.6 KB |
Plumbing
 (click to expand/collapse)
(click to expand/collapse)
 (click to expand/collapse)
(click to expand/collapse)
| Name | Size | |||
| P-001_Plumbing Legend, Schedules & Notes | 224.2 KB | |||
| P-101_New & Demo Plumbing Plans | 480.3 KB |
Reference Drawings
 (click to expand/collapse)
(click to expand/collapse)
 (click to expand/collapse)
(click to expand/collapse)
Structural
 (click to expand/collapse)
(click to expand/collapse)
 (click to expand/collapse)
(click to expand/collapse)
| Name | Size | |||
| S-001_Structural General Notes | 225.2 KB | |||
| S-002_Special Inspections | 216.0 KB | |||
| S-101_Foundation Plan | 268.0 KB | |||
| S-102_Roof Framing Plan | 232.2 KB | |||
| S-201_Sections & Details | 426.9 KB | |||
| S-202_Sections & Details | 434.8 KB | |||
| S-203_Concrete Repair Details | 260.6 KB |


