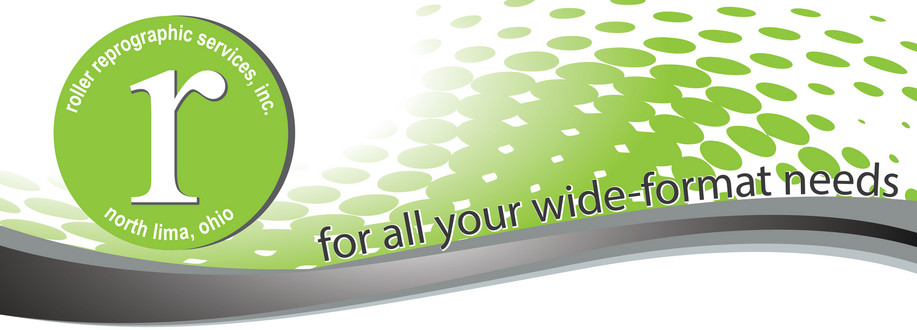Alta Behavioral Healthcare
Belmont Facility Addition
Architectural
 (click to expand/collapse)
(click to expand/collapse)
 (click to expand/collapse)
(click to expand/collapse)
| Name | Size | |||
| A101_Floor Plan | 256.0 KB | |||
| A201_Reflected Ceiling Plan | 150.1 KB | |||
| A301_Roof Plan | 111.4 KB | |||
| A401_Exterior Elevations | 278.6 KB | |||
| A402_Exterior Elevations | 222.5 KB | |||
| A601_Wall Sections | 165.2 KB | |||
| A901_Schedules & Details | 242.4 KB |
Electrical
 (click to expand/collapse)
(click to expand/collapse)
 (click to expand/collapse)
(click to expand/collapse)
| Name | Size | |||
| E001_Electrical Notes | 4.4 MB | |||
| E100_Demo Floor Plan - Electrical | 424.8 KB | |||
| E200_Floor Plan - Electrical | 485.7 KB | |||
| E201_Floor Plan - Electrical | 356.5 KB |
General
 (click to expand/collapse)
(click to expand/collapse)
 (click to expand/collapse)
(click to expand/collapse)
| Name | Size | |||
| C101_Site Plan | 203.5 KB | |||
| CCP_Code Compliance Plan | 200.1 KB | |||
| C_Cover Sheet | 869.5 KB |
Mechanical
 (click to expand/collapse)
(click to expand/collapse)
 (click to expand/collapse)
(click to expand/collapse)
| Name | Size | |||
| M001_Mechanical Notes | 1.9 MB | |||
| M002_Mechanical Notes | 3.5 MB | |||
| M100_Demo Floor Plan - Mechanical | 566.3 KB | |||
| M200_Floor Plan - Mechanical | 794.5 KB | |||
| M201_Mechanical Schedules & Details | 741.5 KB |
Plumbing
 (click to expand/collapse)
(click to expand/collapse)
 (click to expand/collapse)
(click to expand/collapse)
| Name | Size | |||
| P001_Plumbing Notes | 1.7 MB | |||
| P200_Floor Plan - Plumbing Sanitary & Storm | 856.3 KB | |||
| P201_Floor Plan - Plumbing Gas | 823.5 KB | |||
| P202_Pluming Details | 549.4 KB |
Structural
 (click to expand/collapse)
(click to expand/collapse)
 (click to expand/collapse)
(click to expand/collapse)
| Name | Size | |||
| S001_General Notes & Specs | 147.3 KB | |||
| S002_General Notes & Specs | 139.9 KB | |||
| S101_Foundation Plan | 153.6 KB | |||
| S102_Roof Framing Plan | 148.3 KB | |||
| S200_Foundation Typical Details | 173.5 KB | |||
| S201_Foundation Sections | 179.2 KB | |||
| S300_Sections & Details | 131.5 KB | |||
| S301_Sections & Details | 134.8 KB |


