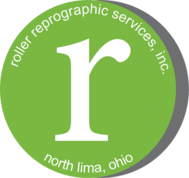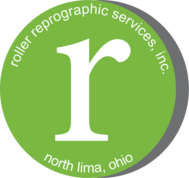Shenango Valley Animal Shelter
New Animal Shelter
01_General
 (click to expand/collapse)
(click to expand/collapse)
 (click to expand/collapse)
(click to expand/collapse)
| Name | Size | ||
| CS-1.0_Cover Sheet ADDEN 1 | 622.4 KB | ||
| CS1-1.1_Code Data | 638.2 KB |
02_Civil
 (click to expand/collapse)
(click to expand/collapse)
 (click to expand/collapse)
(click to expand/collapse)
| Name | Size | ||
| 1_Cover Sheet | 203.5 KB | ||
| 2_Existing Plan | 317.2 KB | ||
| 3_Overall Site Plan | 177.8 KB | ||
| 4_Site Layout Plan | 201.1 KB | ||
| 5_Overall Post Construction Stormwater, Grading Plan | 532.9 KB | ||
| 6_Post Construction Stormwater, Grading Plan | 437.3 KB | ||
| 7_Storm Sewer Profiles & Details | 595.7 KB | ||
| 8_Storm Sewer Profiles & Details | 227.3 KB | ||
| 9_Stormwater BMP's Cross Sections | 327.0 KB | ||
| 10_Erosion & Sediment Control Plan | 607.8 KB | ||
| 11_Erosion & Sediment Details | 1.7 MB | ||
| 12_ES Storm Sewer Profiles & Details | 595.6 KB | ||
| 13_ES Storm Sewer Profiles & Details | 228.2 KB | ||
| 14_ES Stormwater BMP's Cross Sections | 325.6 KB | ||
| 15_Utility Plan | 530.0 KB | ||
| 16_Landscaping Plan | 255.9 KB | ||
| 17_Construction Details | 560.8 KB | ||
| 18_Construction Details, ADA Curb Ramps | 961.9 KB |
03_Architectural
 (click to expand/collapse)
(click to expand/collapse)
 (click to expand/collapse)
(click to expand/collapse)
| Name | Size | ||
| A-1.0_Floor Plan | 677.7 KB | ||
| A-1.1_Wall Type Plan ADDEN 1 | 559.6 KB | ||
| A-1.2_Finish Plan | 506.5 KB | ||
| A-1.3_Enlarged Restroom Plans | 360.0 KB | ||
| A-1.4_Enlarged Kennel Plan | 434.6 KB | ||
| A-2.0_Elevations Adden 2 | 1.5 MB | ||
| A-2.1_Elevations ADDEN 1 | 473.0 KB | ||
| A-3.0_Building Sections ADDEN 1 | 880.4 KB | ||
| A-3.1_Wall Sections Adden 2 | 744.5 KB | ||
| A-3.2_Wall Sections Adden 2 | 877.5 KB | ||
| A-4.0_Roof Plan | 264.4 KB | ||
| A-5.0_Reflected Ceiling Plan Adden 2 | 412.0 KB | ||
| A-6.0_Schedules Adden 2 | 413.2 KB | ||
| A-7.0_Interior Elevations | 274.9 KB | ||
| F-1.0_Foundation Plan Adden 2 | 633.1 KB |

