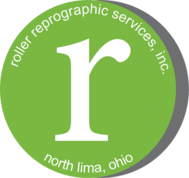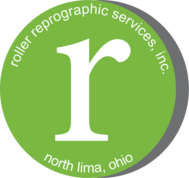Springfield Township New Maintenance Building
01_General & Foundation
 (click to expand/collapse)
(click to expand/collapse)
 (click to expand/collapse)
(click to expand/collapse)
| Name | Size | ||
| CCP_Cover, Index, Code Compliance | 781.1 KB | ||
| F100_Foundation Plan, Schedules | 287.8 KB |
02_Architectural
 (click to expand/collapse)
(click to expand/collapse)
 (click to expand/collapse)
(click to expand/collapse)
| Name | Size | ||
| A100_Architectural Plan, Schedules | 239.7 KB | ||
| A101_Floor Plan | 196.1 KB | ||
| A400_Exterior Elevations, Building Sections | 278.0 KB | ||
| A800_Door, Window & Room Finish Schedules | 447.2 KB |
03_Electrical
 (click to expand/collapse)
(click to expand/collapse)
 (click to expand/collapse)
(click to expand/collapse)
| Name | Size | ||
| E000_Electrical Project Notes & Schedules | 147.9 KB | ||
| E001_Electrical Specifications | 134.7 KB | ||
| E101_Electrical Floor Plan - Lighting | 221.6 KB | ||
| E201_Electrical Floor Plan - Power | 248.7 KB | ||
| E301_Electrical Floor Plan - Systems | 224.4 KB |
04_Mechanical
 (click to expand/collapse)
(click to expand/collapse)
 (click to expand/collapse)
(click to expand/collapse)
| Name | Size | ||
| M000_HVAC Legends, Symbols & Specifications | 282.9 KB | ||
| M101_Floor Plan - HVAC | 237.5 KB | ||
| M201_HVAC Schedules & Details | 240.1 KB |
05_Plumbing
 (click to expand/collapse)
(click to expand/collapse)
 (click to expand/collapse)
(click to expand/collapse)
| Name | Size | ||
| P000_Plumbing Legends, Symbols & Notes | 269.7 KB | ||
| P001_Plumbing Details | 250.0 KB | ||
| P101_Floor Plan - Plumbing Underground | 297.8 KB | ||
| P201_Floor Plan - Plumbing | 301.2 KB | ||
| P301_Plumbing Specifications | 177.1 KB |

